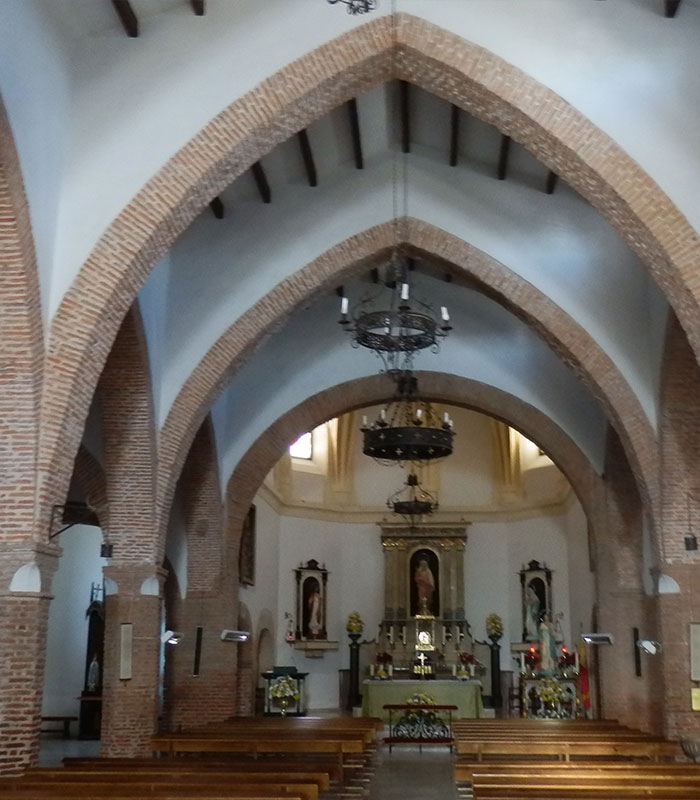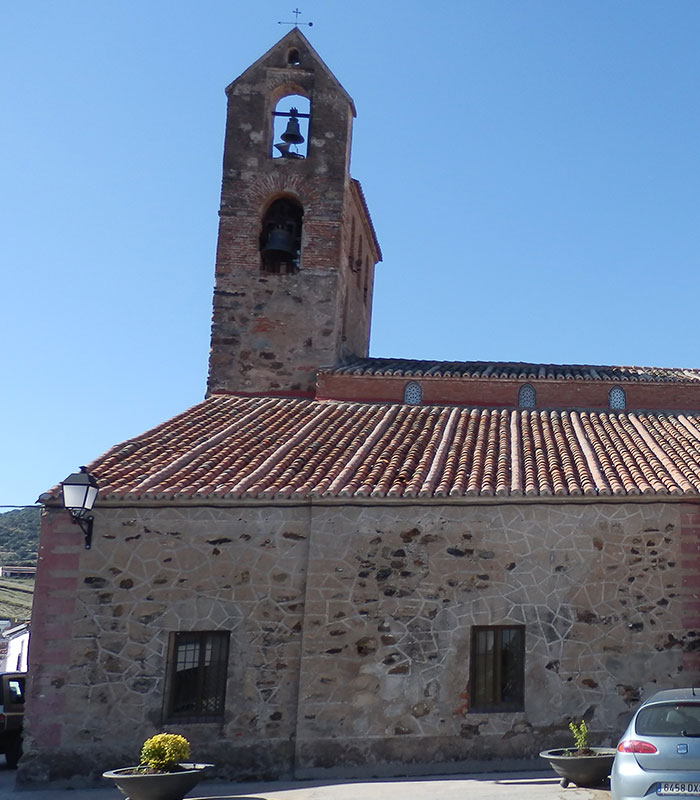In the village of Alía stands what is probably the finest manifestation of Mudejar religious art of Extremadura. The Church of Santa Catalina, in effect, is a magnificent example of architecture conditioned to the lengthy process of the Reconquest in the Middle Ages. Mudejar is a unique and original style which prevailed in the Christian kingdoms of the Iberian Peninsula in which the influence of the numerous master builders of Moslem origin who remained after the Reconquest is clear and visible.
The Church of Santa Catalina stands on the highest part of the village dominating the Plaza de Dos Bonillas on the spot where according to tradition there was an ancient castle. The building dates from the 15th century and its construction may have been influenced by the Hieronymites who reached Guadalupe during this period. Its dedication to Santa Catalina, the patron saint of the friars, supports this hypothesis.
One of the characteristics which make this church unique is that it has maintained its original appearance and structures practically intact. The result is one of the most spectacular Mudejar churches of the region.
As a good example of the style, in this construction stone has been used (particularly quartzite and slate) for most of the building (the walls, buttresses, pillars, and tower). Brick is used in the most decorative areas and also for the arches, windows, and entrances.

