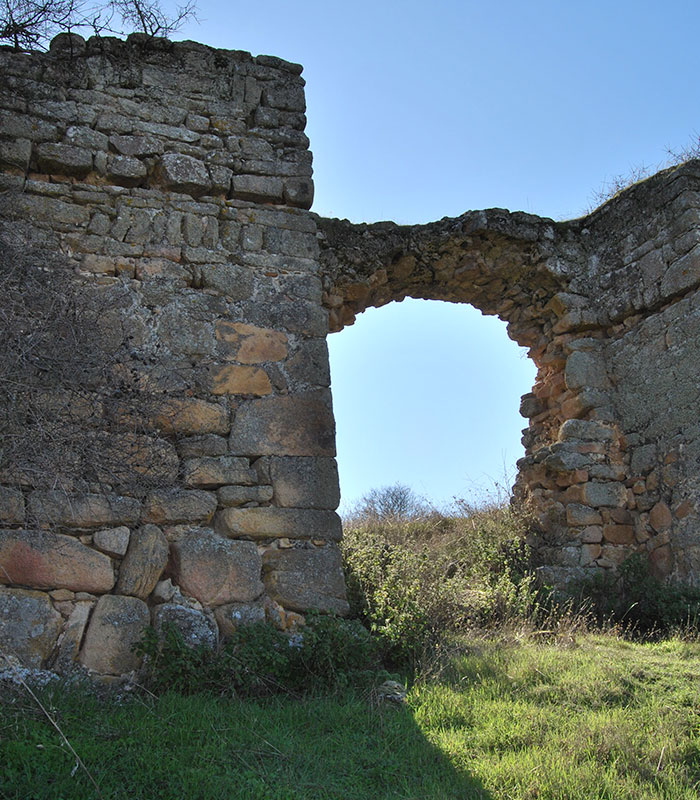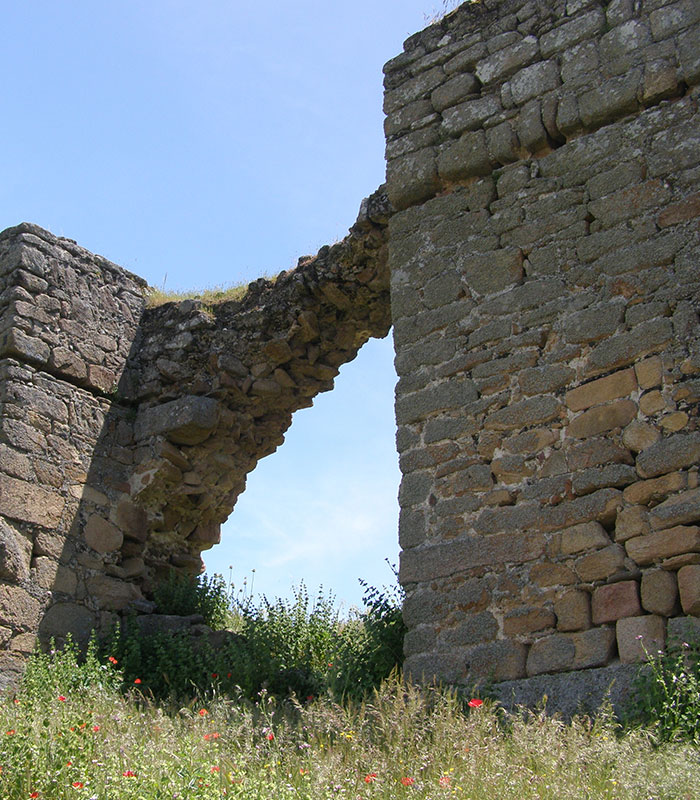During the Córdoba caliphate a series of defensive structures were raised for the purpose of halting the Christian advance south of the River Tajo. This strip of territory was called Marca Media or At-Tagr al-Awsat. The territory of the Villuercas-Ibores-Jara Global Geopark of the UNESCO was part of this frontier land and the Fuerte de Castros is one of the fortresses, the remains of which have survived to this day.
Where the Pedroso Stream flows into the Tajo is an impressive spot both because of the waterfall of the last section of the tributary and the surrounding landscape. Here on a hill located between the Pedroso Stream and the Tajo to dominate a strategic enclave stands the Fuerte de Castros. It is a citadel around which extended an Arab settlement attracted by its protection.
Its origins date back to the 10th and 11th centuries; its construction may have been ordered by Abderraman II in the year 918. Despite this, the qualifier ‘del Castro’ leads us to think that it was previously occupied by a pre-Roman settlement. This fortress was part of the defence system of La Jara and together with the castles of Gualija and Espejel watched over the frontier of the Tajo.

