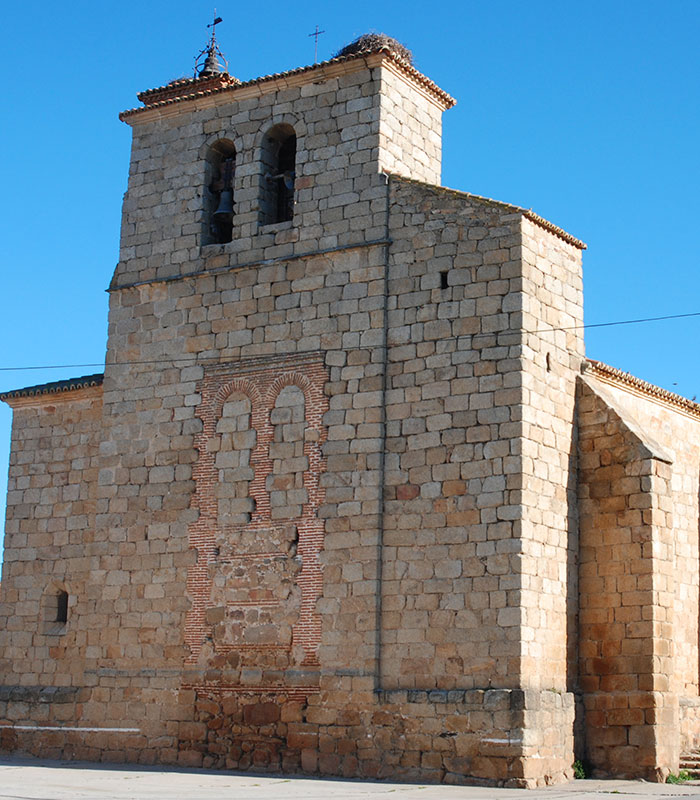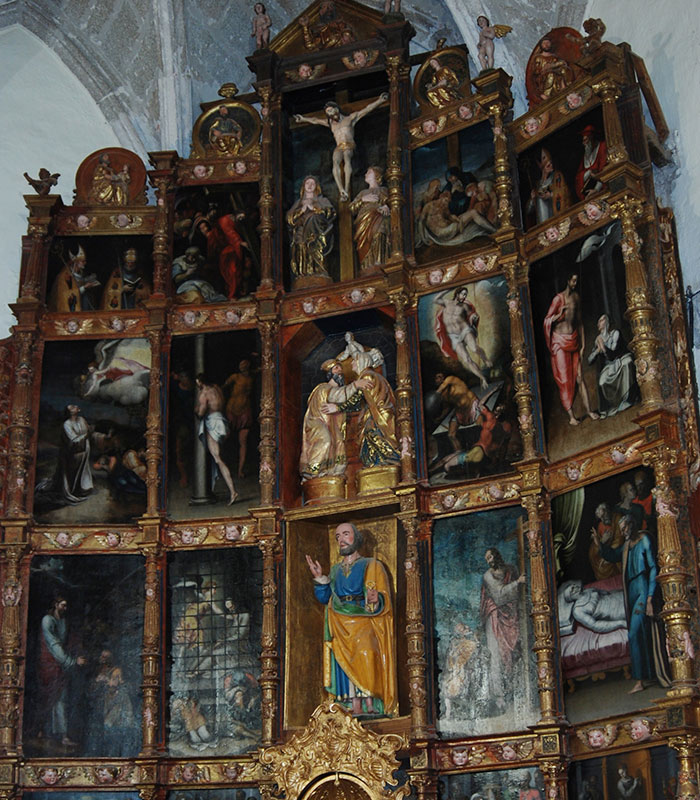We are at the foot of one of the best viewpoints of the Villuercas-Ibores-Jara Global Geopark of the UNESCO: the wall of granite on which rises the Arab castle, later of the Order of Alcántara, the remains of which still stand and give the village its name. At the base of this imposing location stands the Church of Our Lady of La Peña (explicitly The Crag), one of the many important examples of Mudejar style existing in this territory.
The Church of Santa María de las Peñas or the Parish Church of the Virgen de la Peña, as it is also known locally, is mainly built of stone masonry although it also includes brick elements such as the top of the church tower, the arches of the entrance, and the windows. This combination of materials is typical of the Mudejar style in which the tendencies of the Christian kingdoms of the Iberian Peninsula meet the building tradition of Moslems who remained under the control of the former, in particular when religious architecture is concerned.
Its design and image are in keeping with the Mudejar architecture of Extremadura with its simple wall faces and scarcely any openings. The stamp of the Mudejar of Guadalupe can be appreciated; driven by the rise of the Hieronymites in the Real Monasterio it extended its area of influence all over the current Geopark.

