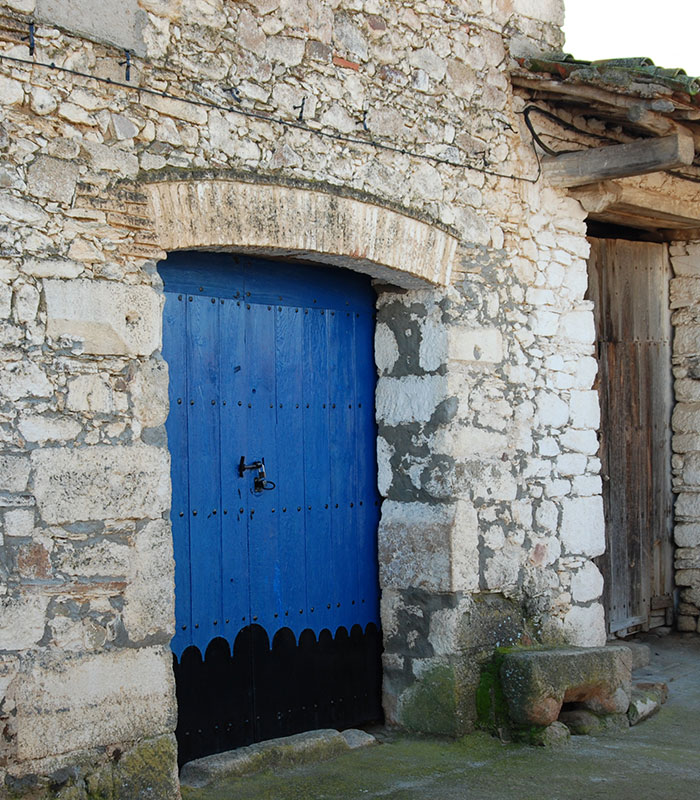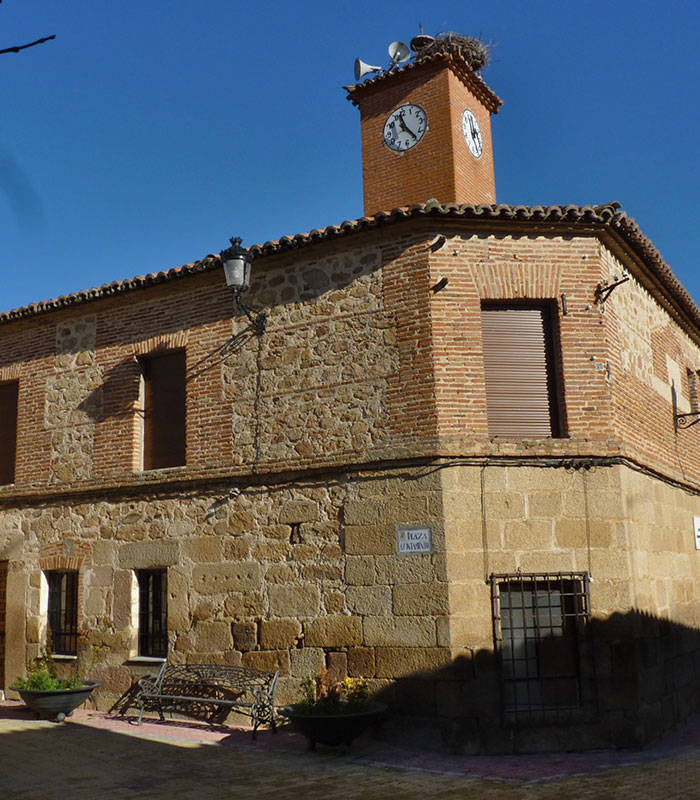Within the Villuercas-Ibores-Jara Global Geopark of the UNESCO, La Jara has preserved over time its traditional architecture which has an unmistakeable personality. Even today it is still possible to find good examples of a genuine conception of architecture, halfway between that of Castile and that of Extremadura and with the influence of León.
The villages of La Jara are distributed among the provinces of Toledo, Ciudad Real, and Cáceres. From Cáceres province are Carrascalejo, Garvín, Navatrasierra, Peraleda de San Román, Valdelacasa de Tajo, and Villar del Pedroso. They make up the so-called Jara Cácereña and are located in the northeast corner of the Villuercas-Ibores-Jara Global Geopark of the UNESCO. Their unusual situation, with age-old connections with the province of Toledo and the town of Talavera de la Reina, has shaped a territory which irrespective of its administrative limits has a personality of its own. And one of the ways a people most clearly reflects its identity is through its architecture.
The popular architecture of the Jara Cácereña can be divided into two types: that unconnected to population centres and the opposite. In the first case we find rural constructions in the countryside as elements of a society which depended on agriculture and stockbreeding. Examples include pigsties, shepherds’ huts, and dry stone walls; these constructions are found over the whole of the south-west of the Iberian Peninsula and represent the most primitive and elementary building models.

