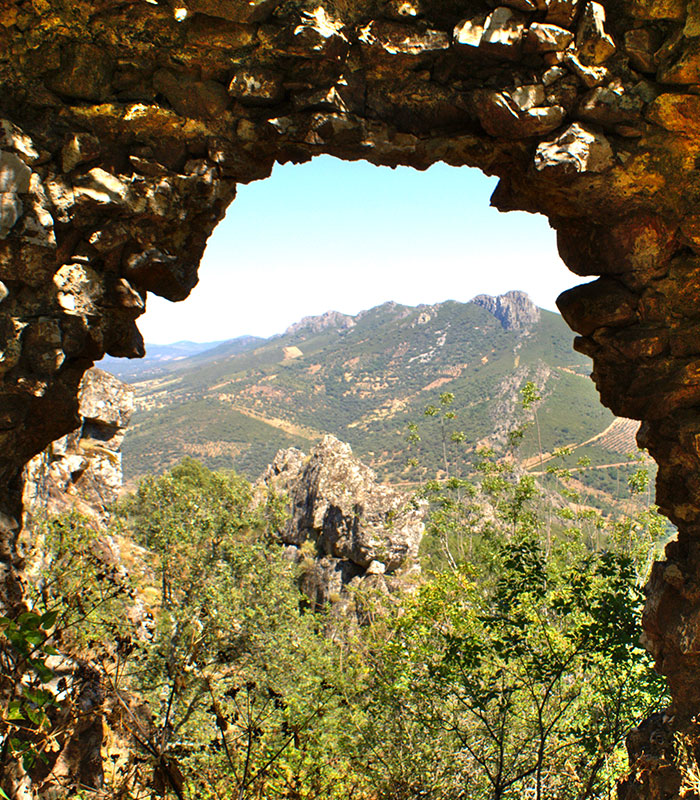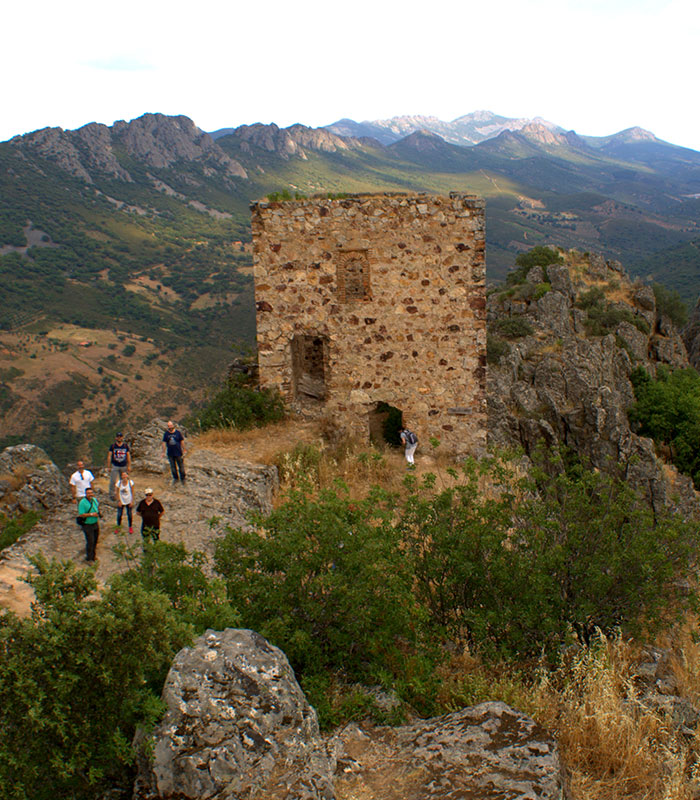For almost a millennium there has been a Moslem fortress above the village of Cabañas del Castillo on one of the impressive vertical walls of the western area of Las Villuercas. In former times from this watchtower it was possible to control the routes and roads which ran between the Sierra de Ortijuela and the valley of the River Berzocana to the southwest and the valley of the Almonte to the northeast. The remains of the fortress which shrouded in legend stand balanced on the crags are still spectacular.
The origin of this fortification goes back to about the 12th century, although everything points to the fact that it was built on an earlier Moslem building. When the Christian kingdoms reconquered the territories of Trujillo in the XIV century, the Castle of Cabañas became part of the Feudal Estate of Oropesa and the Marquisate of Jarandilla. García Álvarez de Toledo, who took it for King Henry II, then undertook its restoration. In time the castle passed into the hands of the Duchy of Frías, owing to which it took the name of Castle of Frías. The location of this fortress is a particularly privileged one on a crag of difficult access over 70 metres high and dominating two valleys. The natural relief of the terrain meant an added defence to the walls of the castle itself. This was important during the period when Extremadura and precisely the area of the current Villuercas-Ibores-Jara Global Geopark of the UNESCO was considered to be clearly frontier land. This bastion was part of the complex Moslem defensive system intended to defend the Andalusian territories south of the Tajo, the area known as Marca Media or Al-Tagr Al-Awsat in the times of the Omeya de Córdoba emirate.

